Transforming the Pointe
A Relatively Blank Canvas
LaGrange Pointe comprises three parcels, offering immense flexibility in our mission to share its splendor. We aim to enhance facilities for campers and future cabin renters, ultimately adding at least one more home. Initially starting with just a house, our journey below showcases our progress.
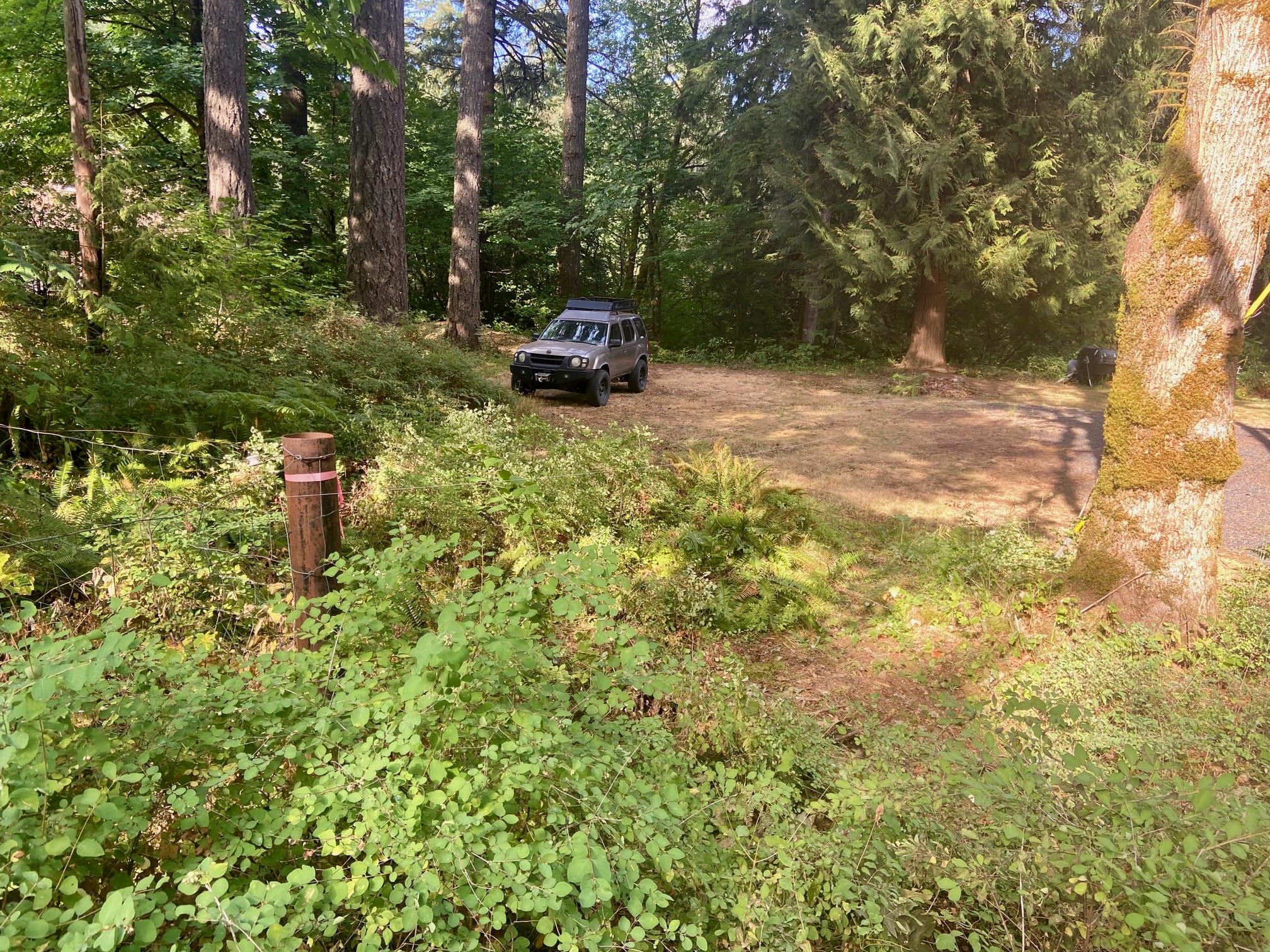
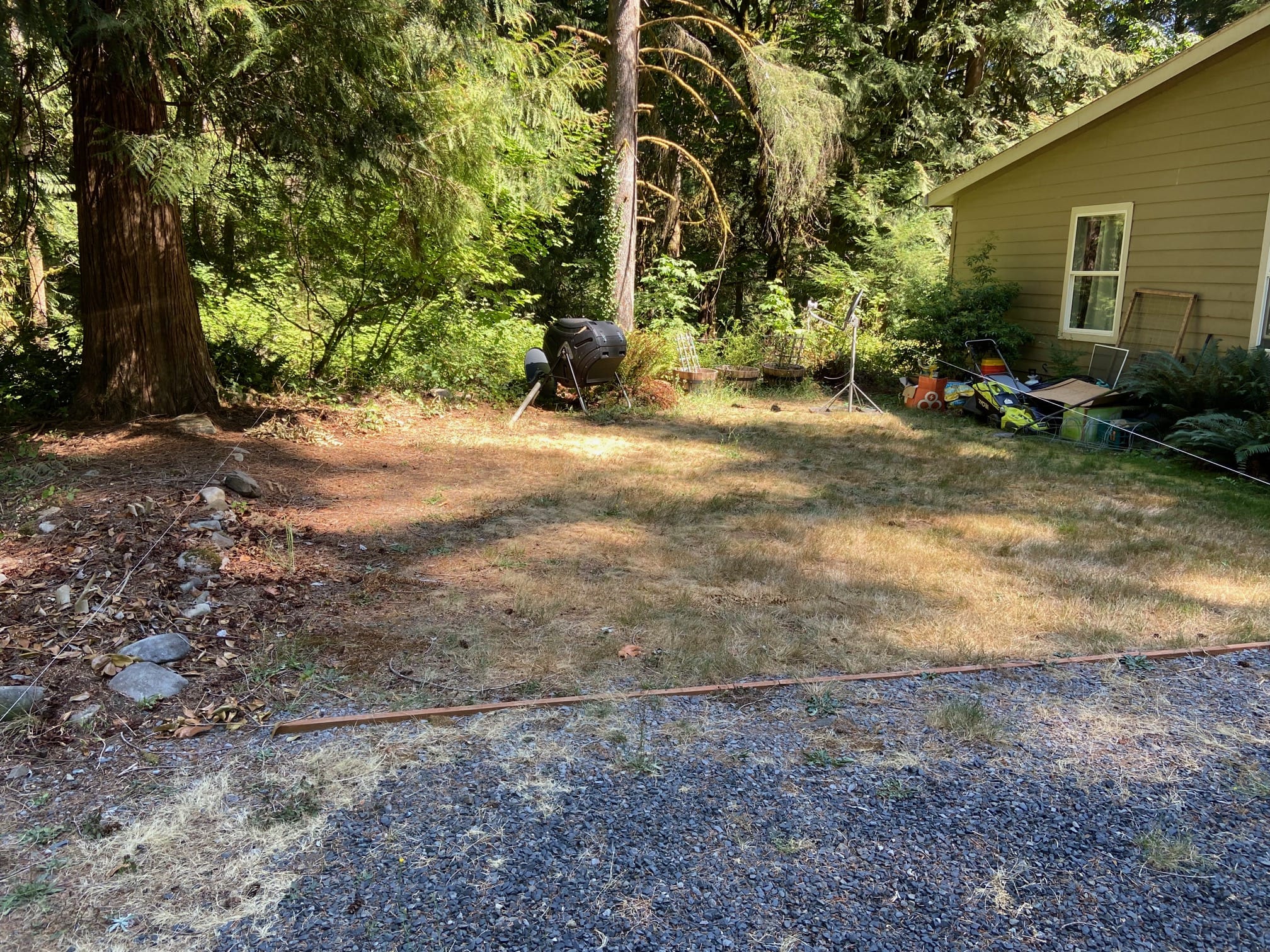
Phase 1 - Building storage and clearing access to the third parcel
Our initial task was to build storage for outdoor gear, as the property lacked a garage or shed. This meant clearing brush and constructing a suitable structure.
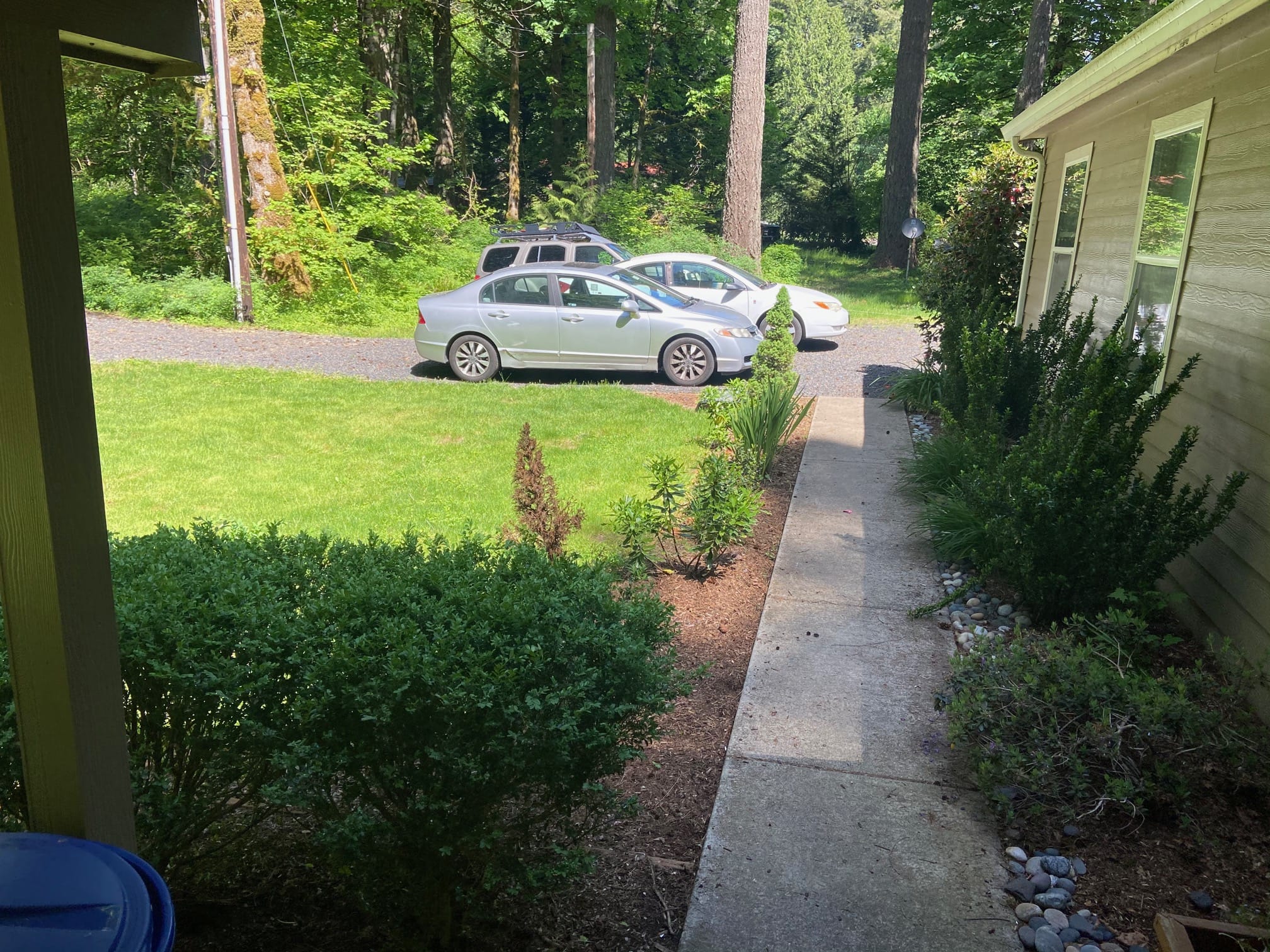
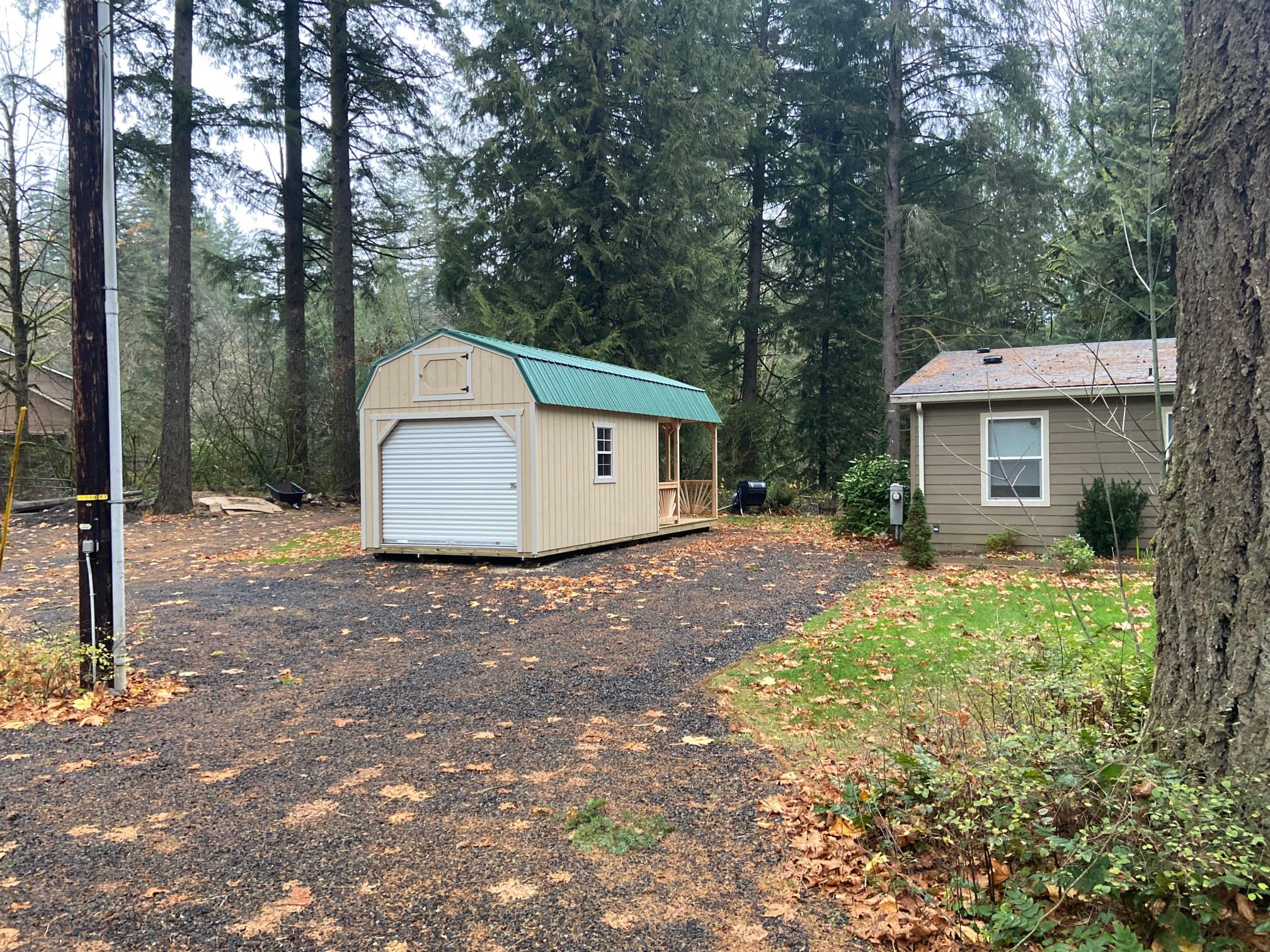
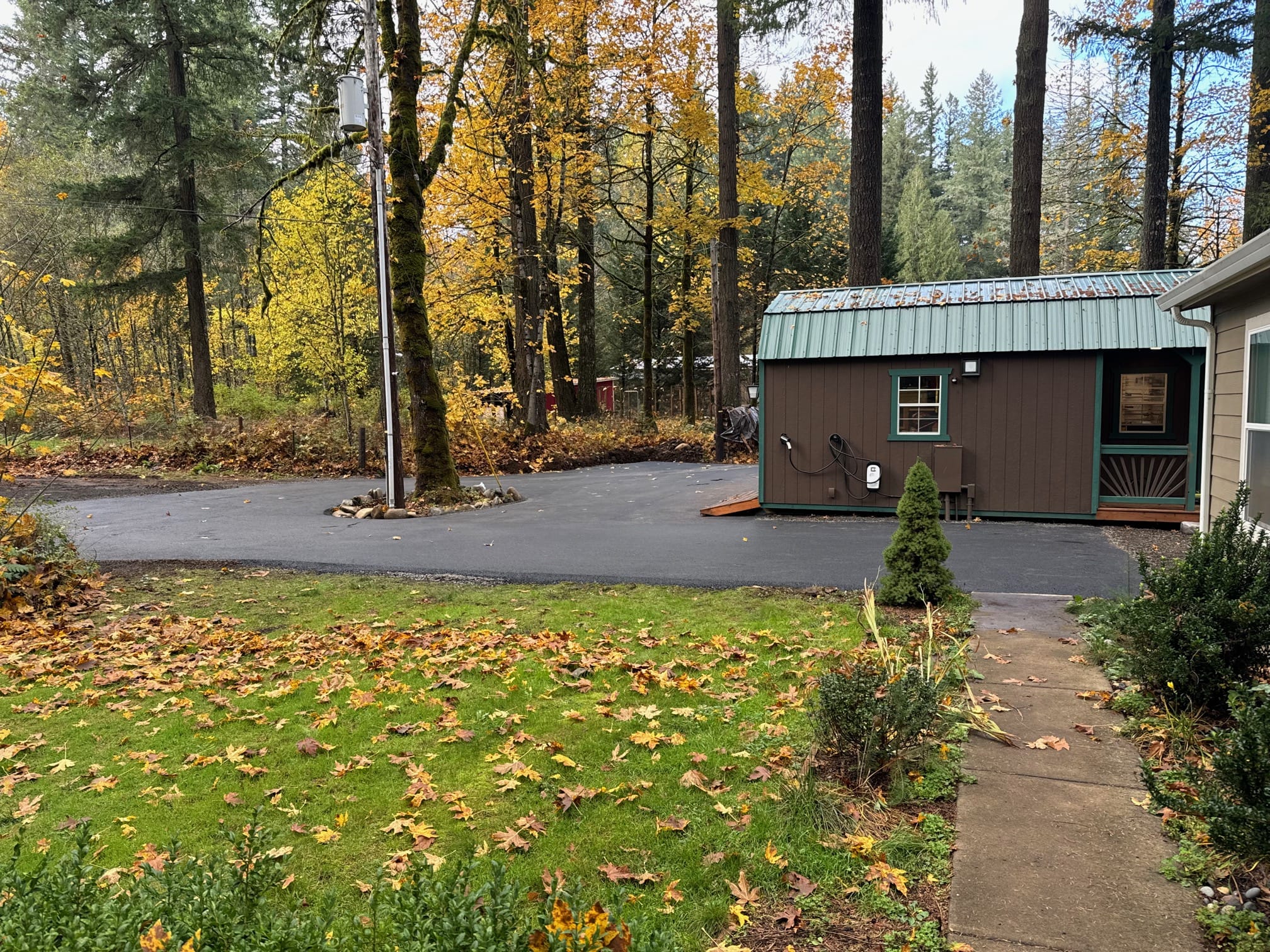
The Wood Shop and Driveway
We started with a bare gravel driveway. We decided to build a wood shop with a loft, and a covered porch. Currently its meant for holding our bikes, ATVs and other storage. In the future it could be converted into a simple living area. On top of it, we now have an asphalt driveway and a space to play hockey and pickleball. On top of that, we have prepared an area next to the wood shop for a greenhouse. Alot of the clearing necessary to build on the 3rd parcel happened in this process.
Phase 2 - Making a backyard worthy of the view
The greatest feature of LaGrange Pointe is the river and the views of it. The house has the best views, as well as riverside. Getting down to the river has issues, and the hillside eats up acreage as unusable space. Watch how we turn various areas into featured aspects of the second parcel.
The Upper Patio
Originally, behind the house, there was just a basic set of wooden steps and a lot of grass and dirt. We aimed higher: an upper patio at the back of the house, serving as a gateway to a stairway that connects the rest of the property. It’s about seamlessly linking spaces and making the journey around the property as enjoyable as the destinations themselves.
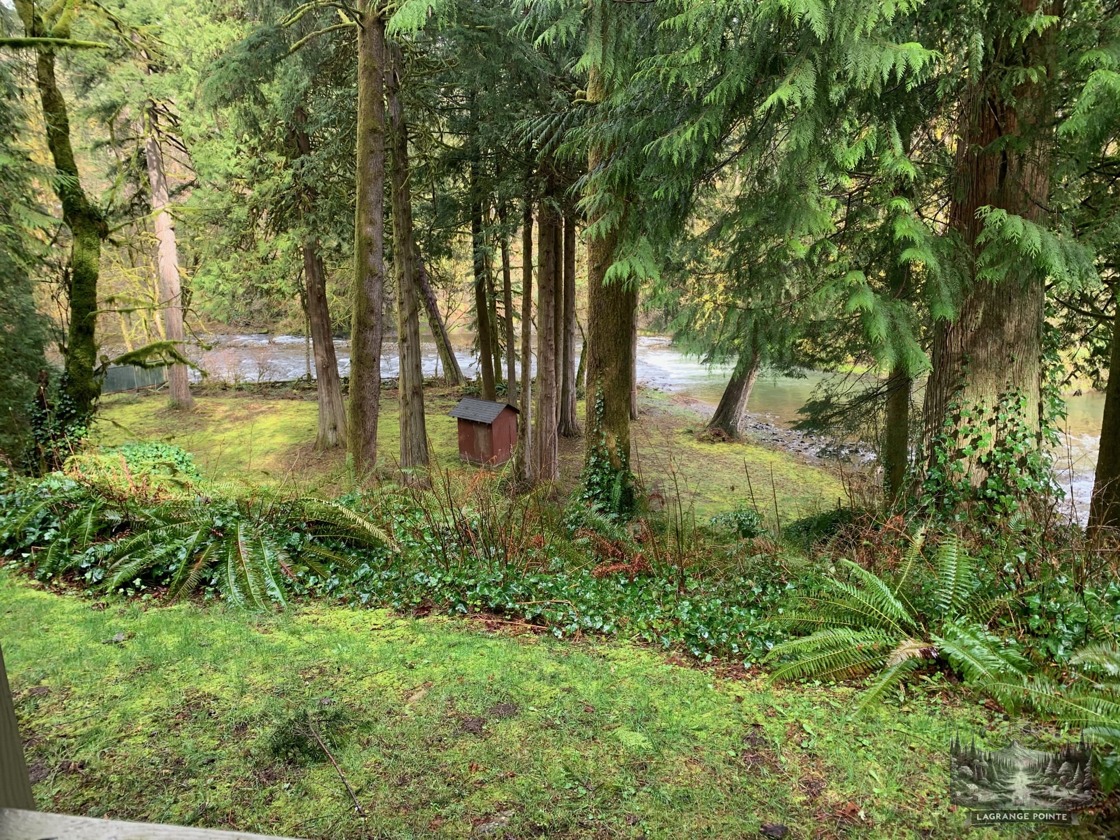
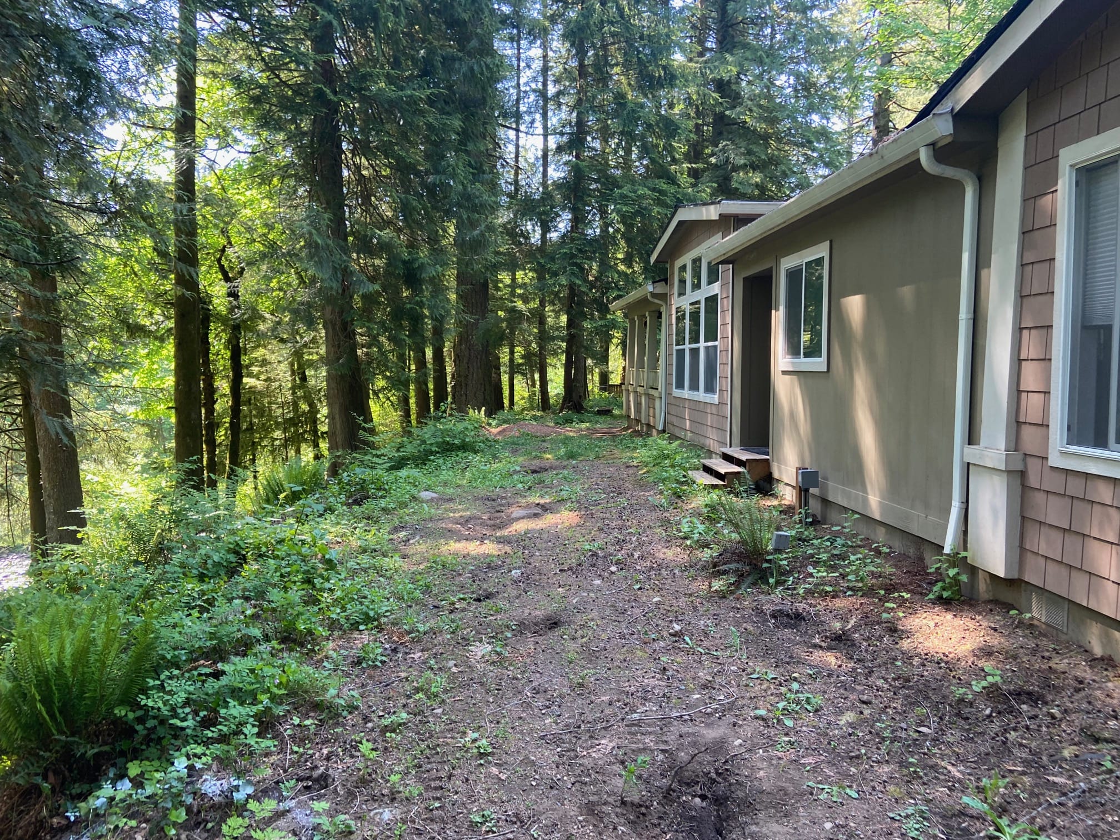
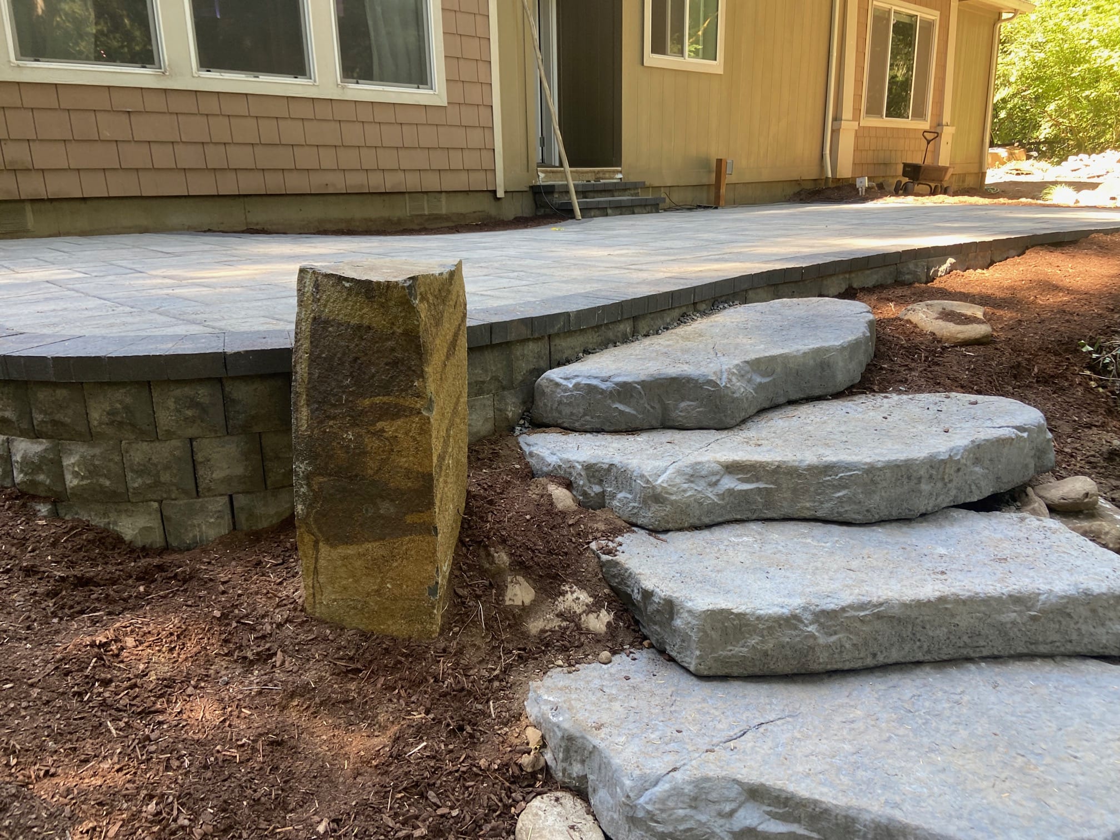
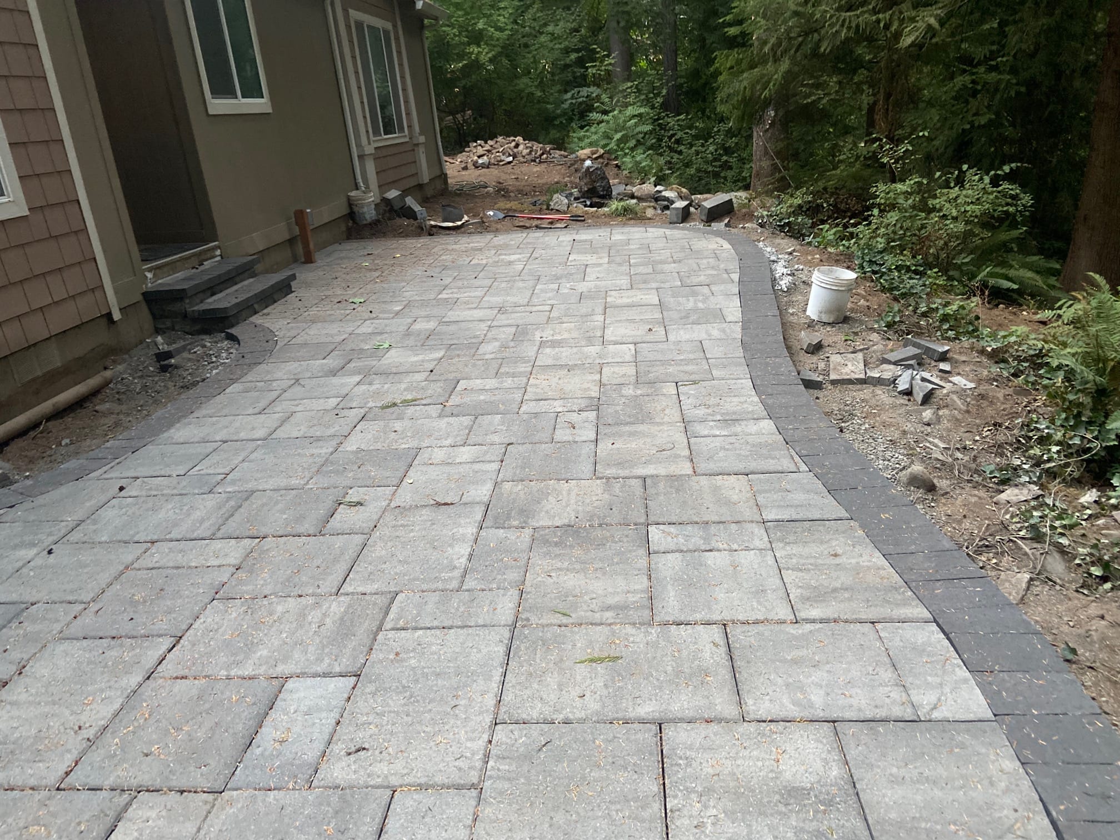
The Stairway
The main challenge with this property? River access. Typically, mountain river properties have switchbacks down a gulley or canyon. We lucked out with a meadow and a gentler hill, complete with a car-friendly path. But it was still a trek for many. Our mission was clear: forge a path from the house straight to the river, complete with stairs and a handrail. The result? A harmonious mix of aesthetics and functionality that makes the journey down as pleasing as the destination itself.
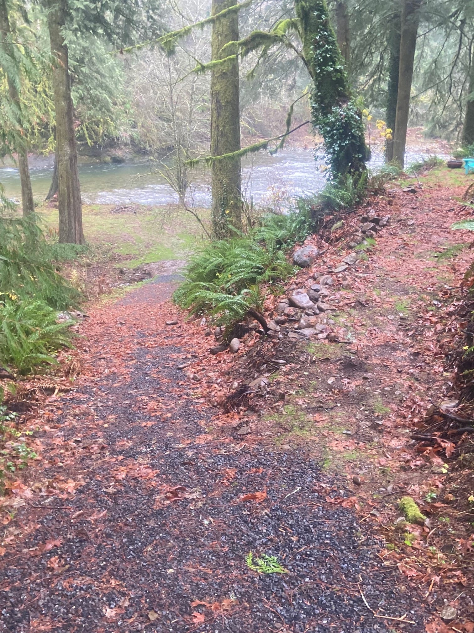
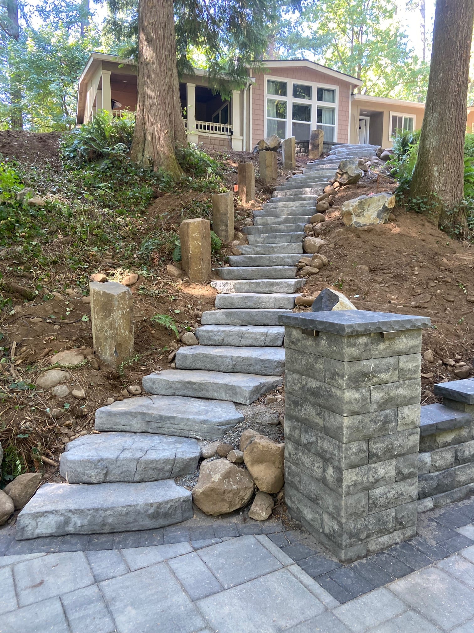
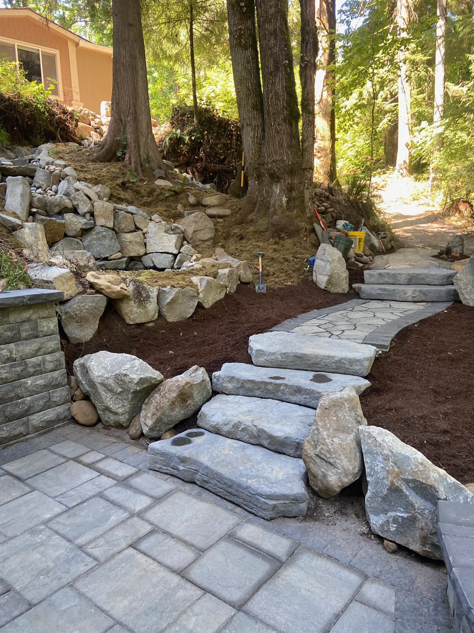
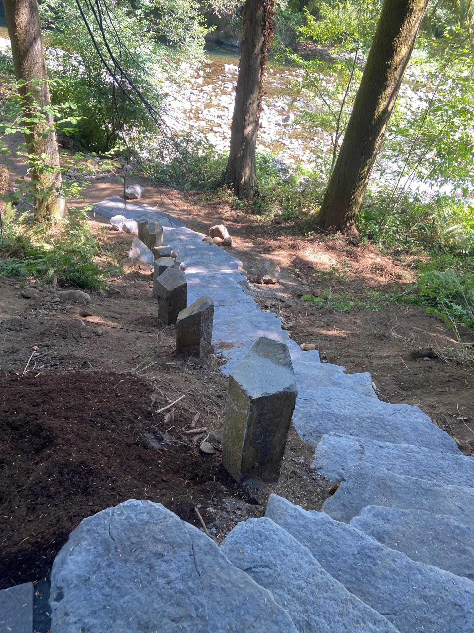
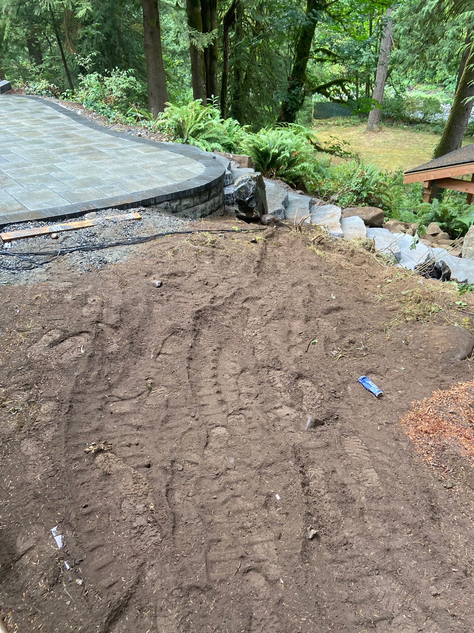

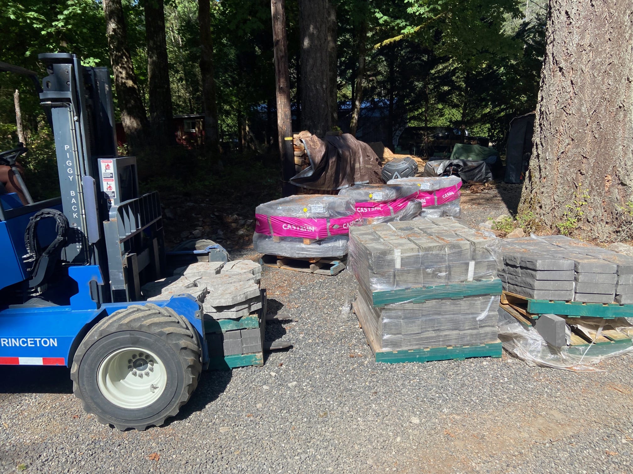
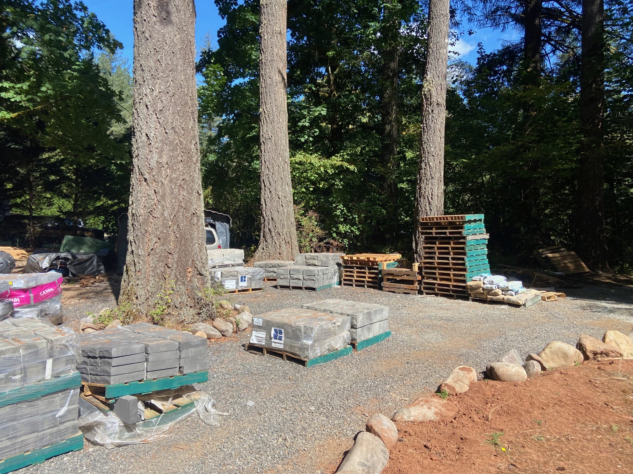
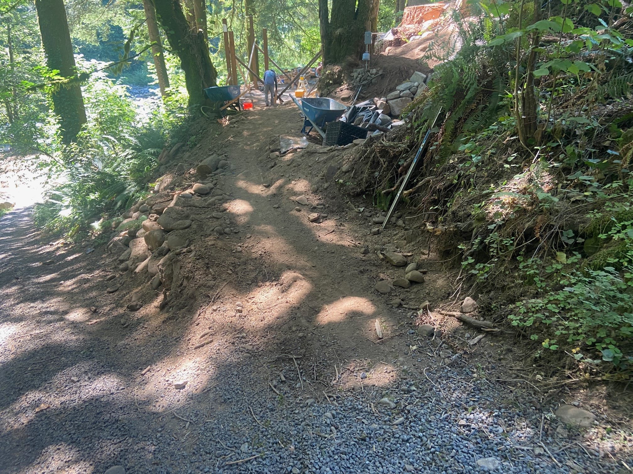
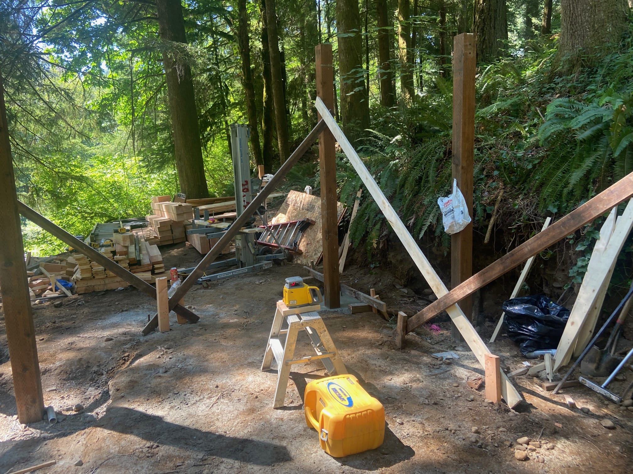
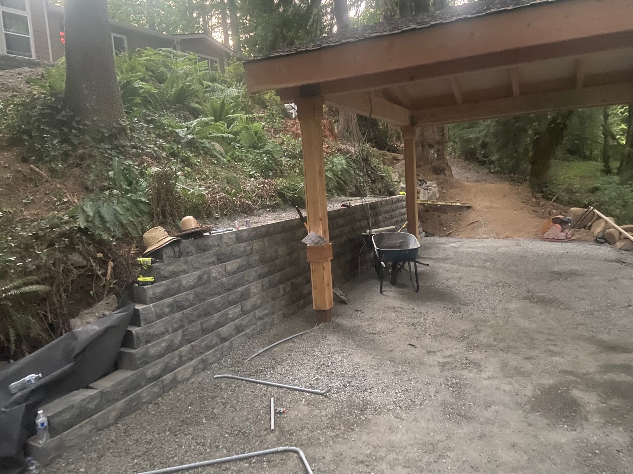
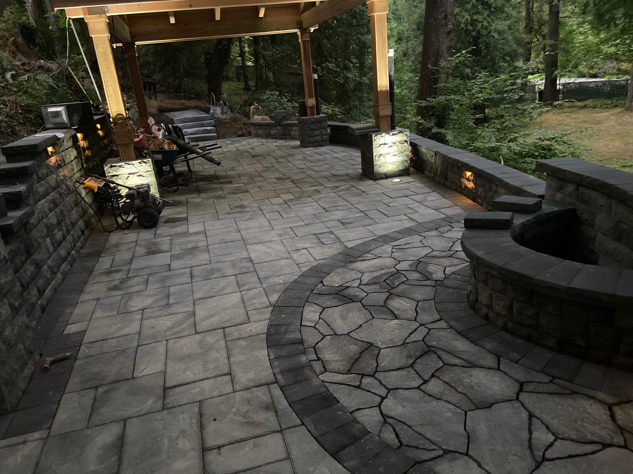
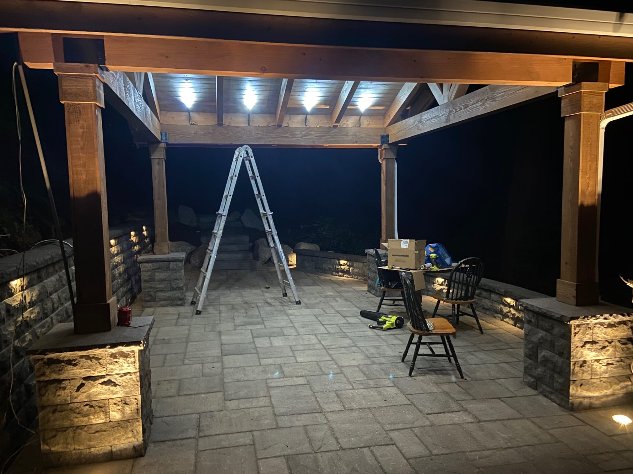
The Terrace Patio
Midway down the hill, we noticed a spot that was naturally level – a perfect candidate for a little landscaping. That ‘little effort’ quickly escalated. Now, there’s a full patio, primed for a hot tub, complete with a patio cover. We didn’t stop there: a fire pit and sitting area later, and the creation of a path to link up with the stairway extending down the hill. It’s safe to say, things escalated, but in the best way possible.

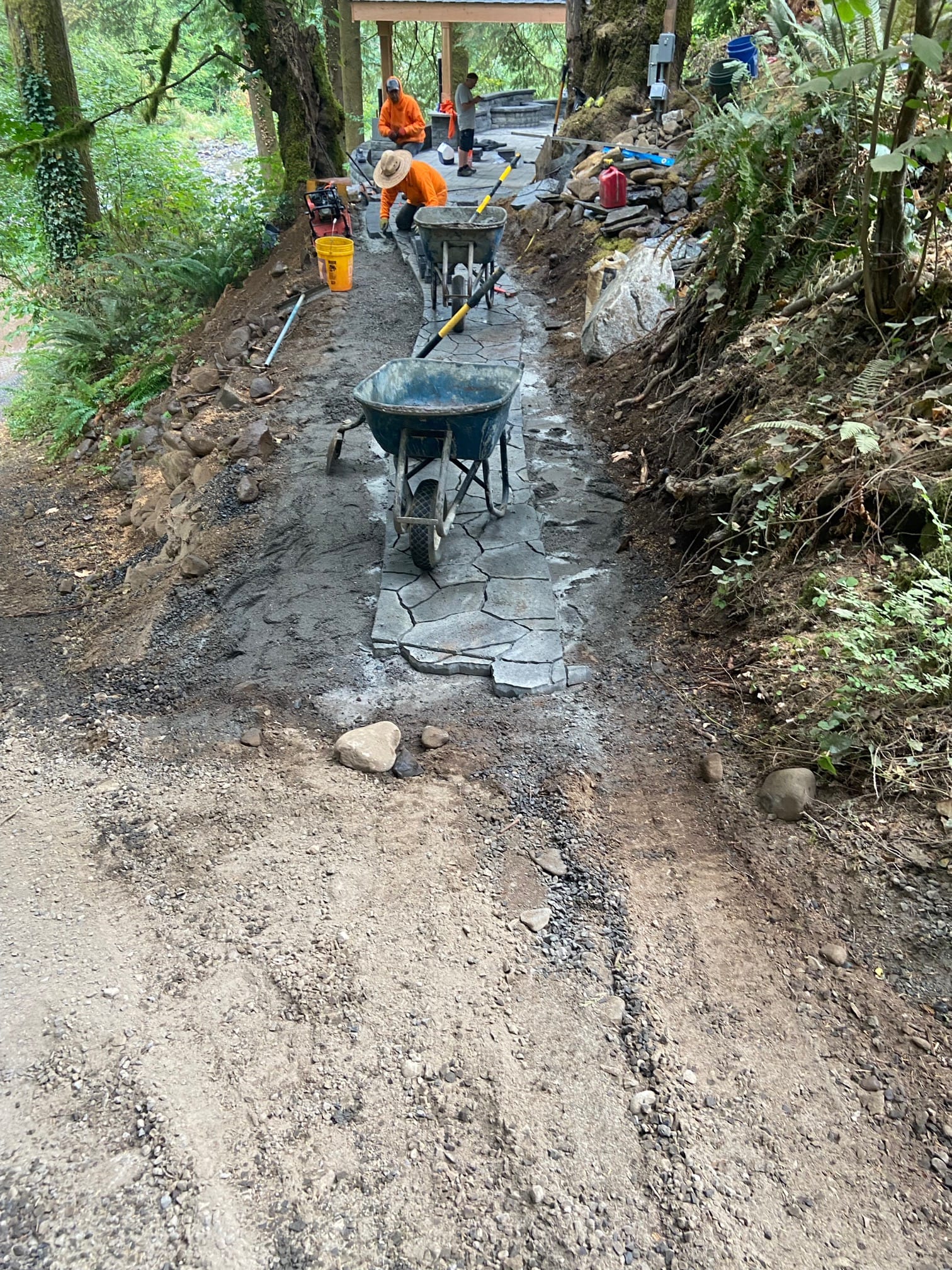
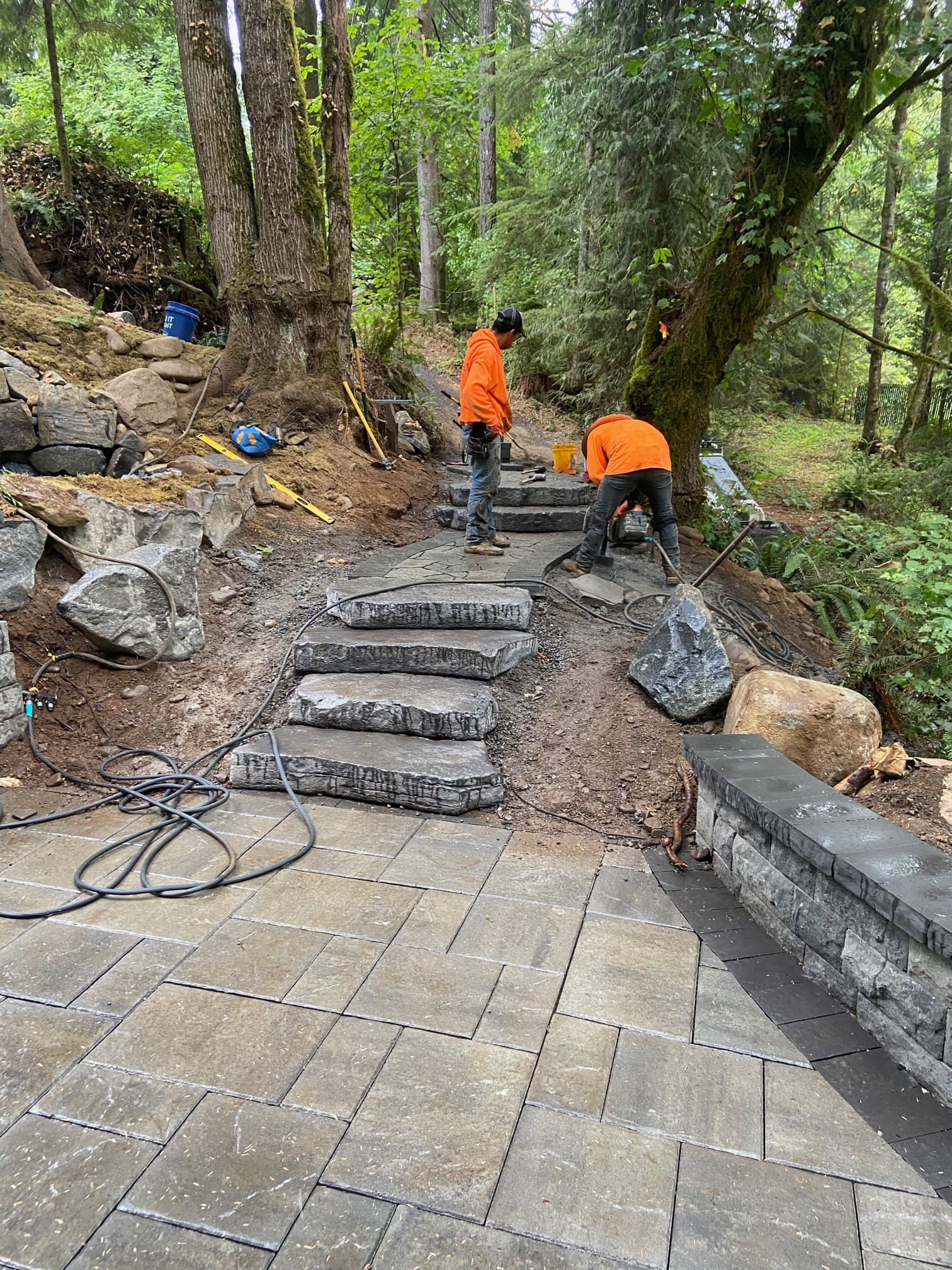
Path to Trail
When we were halfway down the hill, it hit us: the terrain was flat enough that, with a bit of elbow grease, we could carve out a usable space. And, oh boy, did that idea snowball! Before we knew it, we’d crafted a full-blown patio with a hot tub, added a patio cover, set up a fire pit with a cozy sitting area, and even extended the stairway to connect it all the way down.
The Waterfall...s
“Why would anyone need a waterfall when there’s already a fantastic-sounding river nearby?” someone might wonder. Well, that person definitely isn’t me. I’m a waterfall enthusiast; I moved here because I love discovering them. So, instead of constantly seeking them out, I decided to bring a waterfall right to the property. But why stop at one? Two waterfalls are undeniably better! Technically, there are more than two on the property, but they all converge into two final pools. The sound is captivating, sure, but the view, particularly at night, is downright mesmerizing.
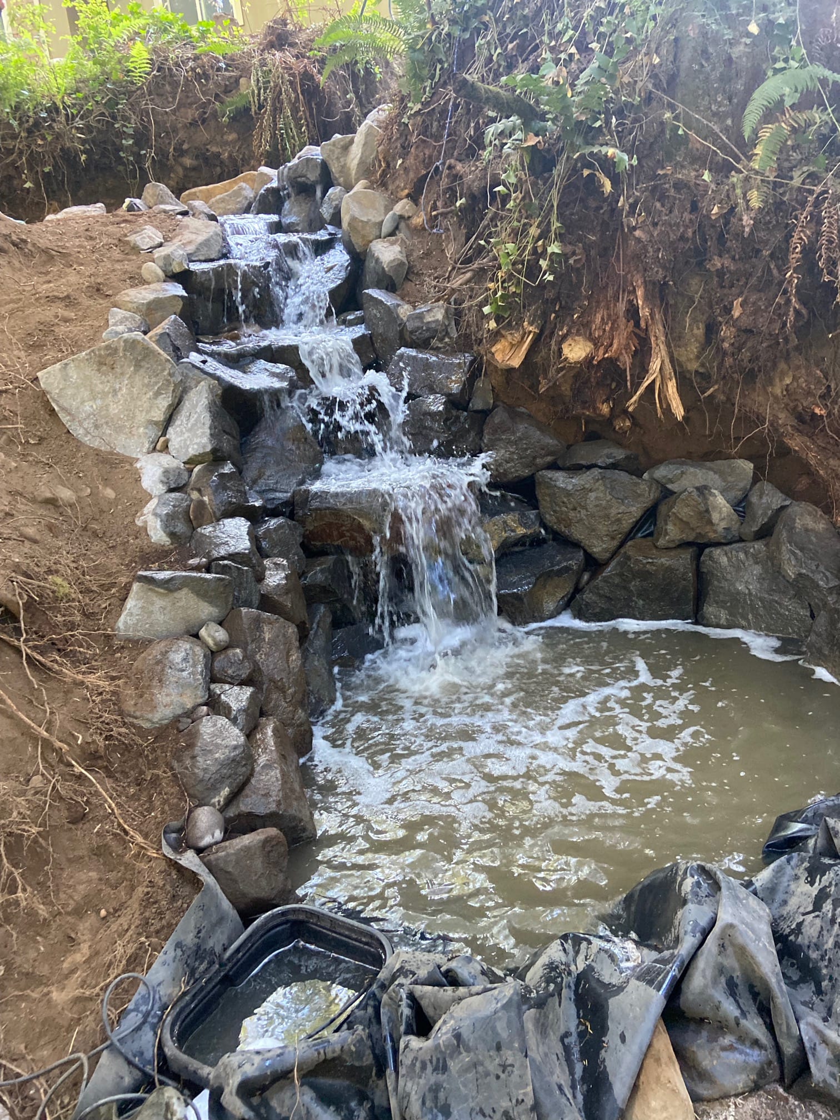
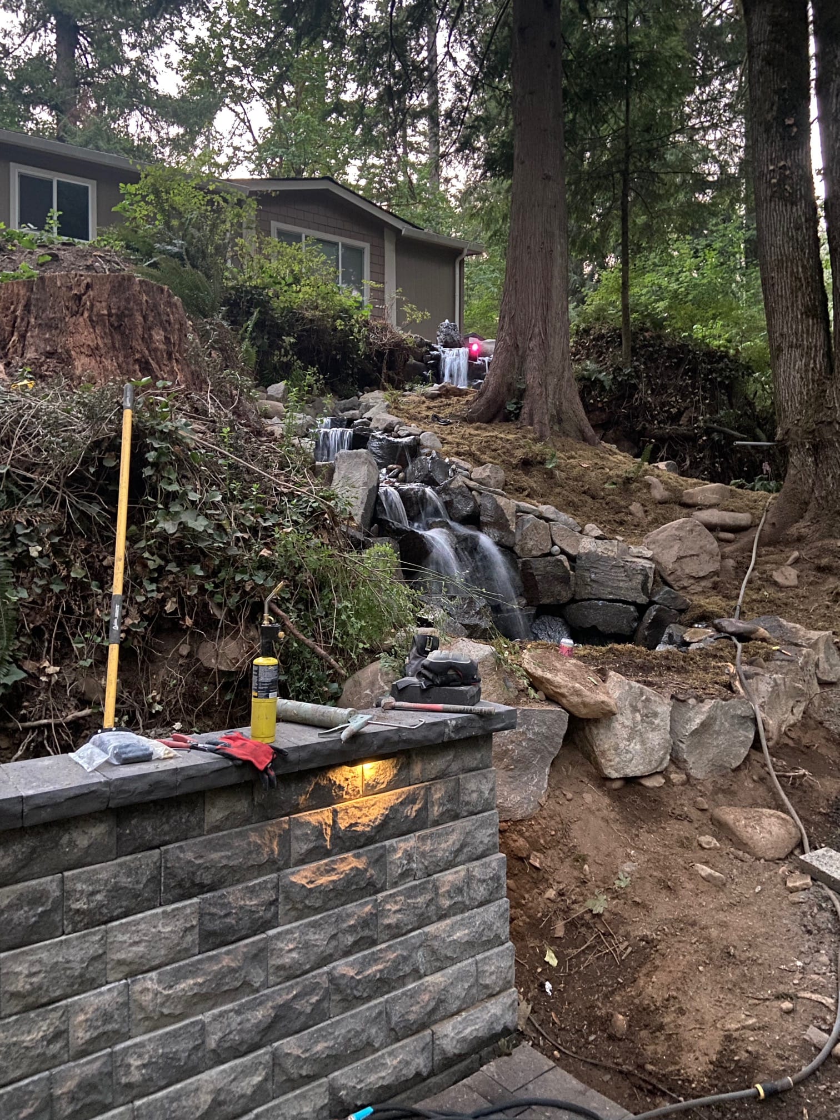
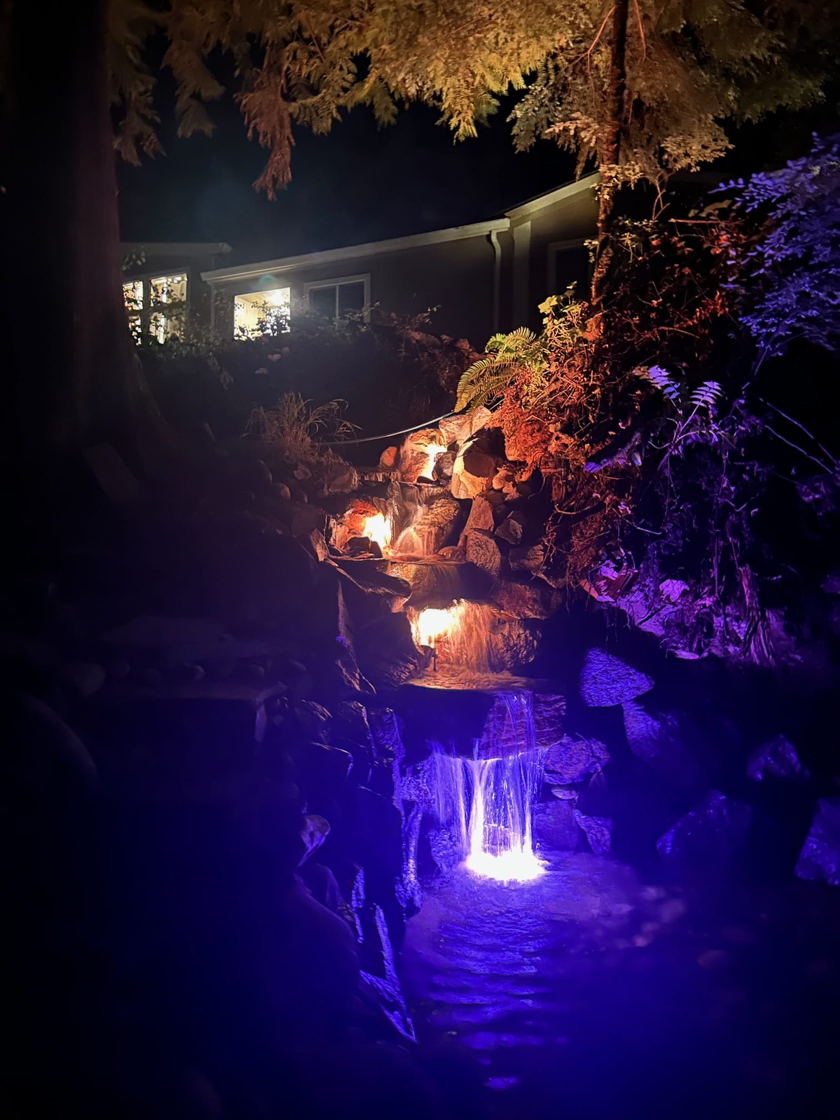
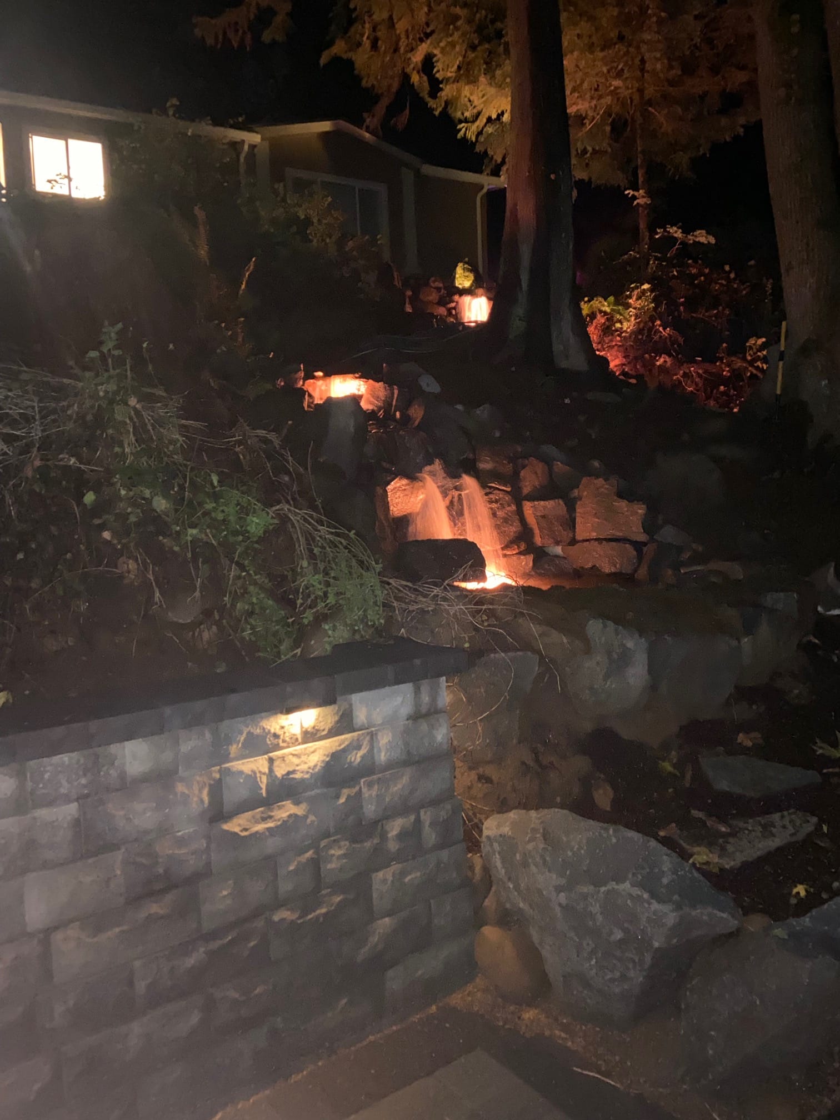
The Garden
Just behind the newly constructed woodshop, visible from the main bedroom, was a modest garden. We aimed to extend the hilltop to not only enhance the river view but also to expand the garden space. Originally, the hillside began a mere 5 feet from the house’s edge. Now, we’ve pushed it an additional 10+ feet towards the river, crafting a 4-foot tall boulder retaining wall in the process.
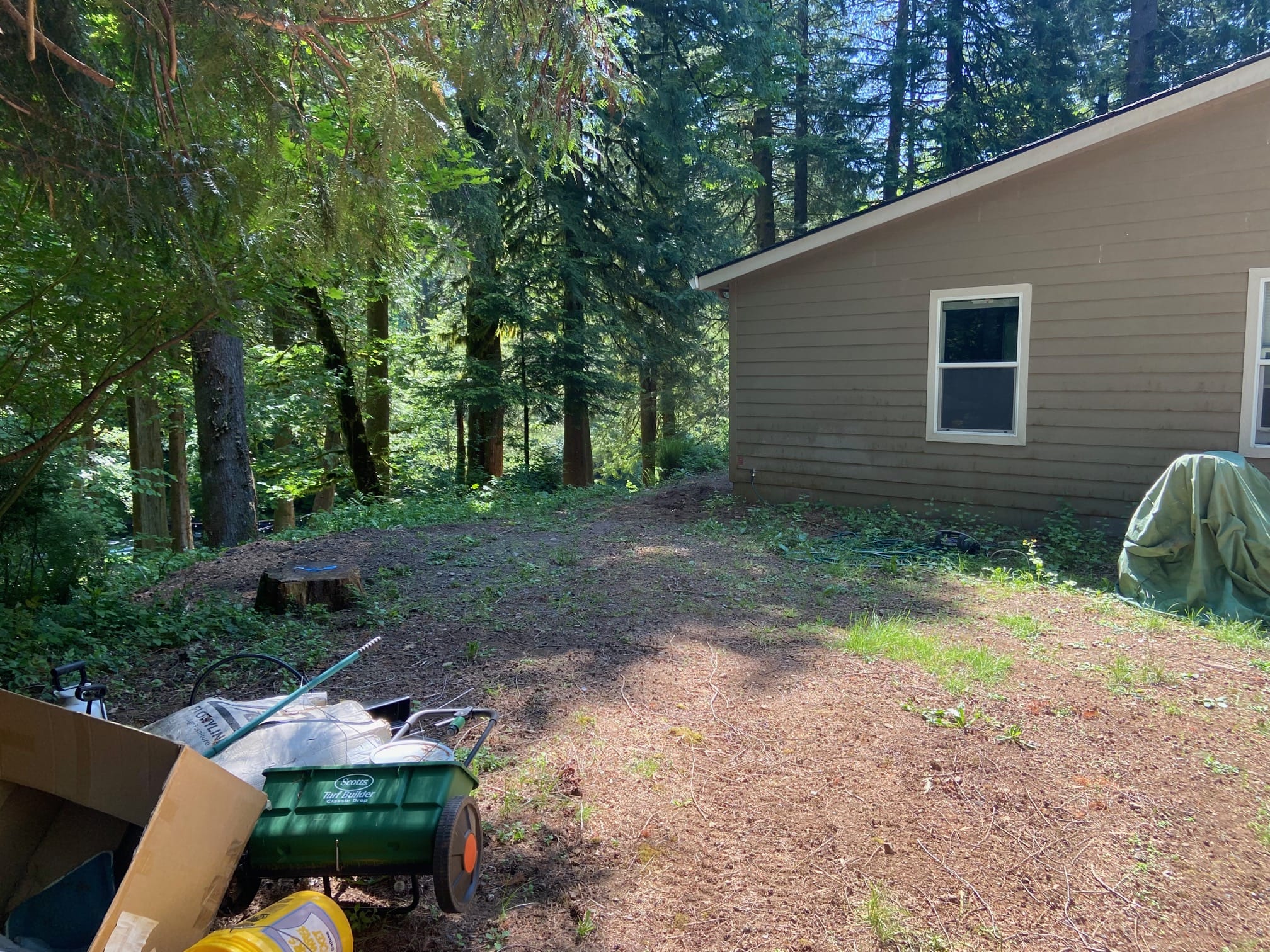

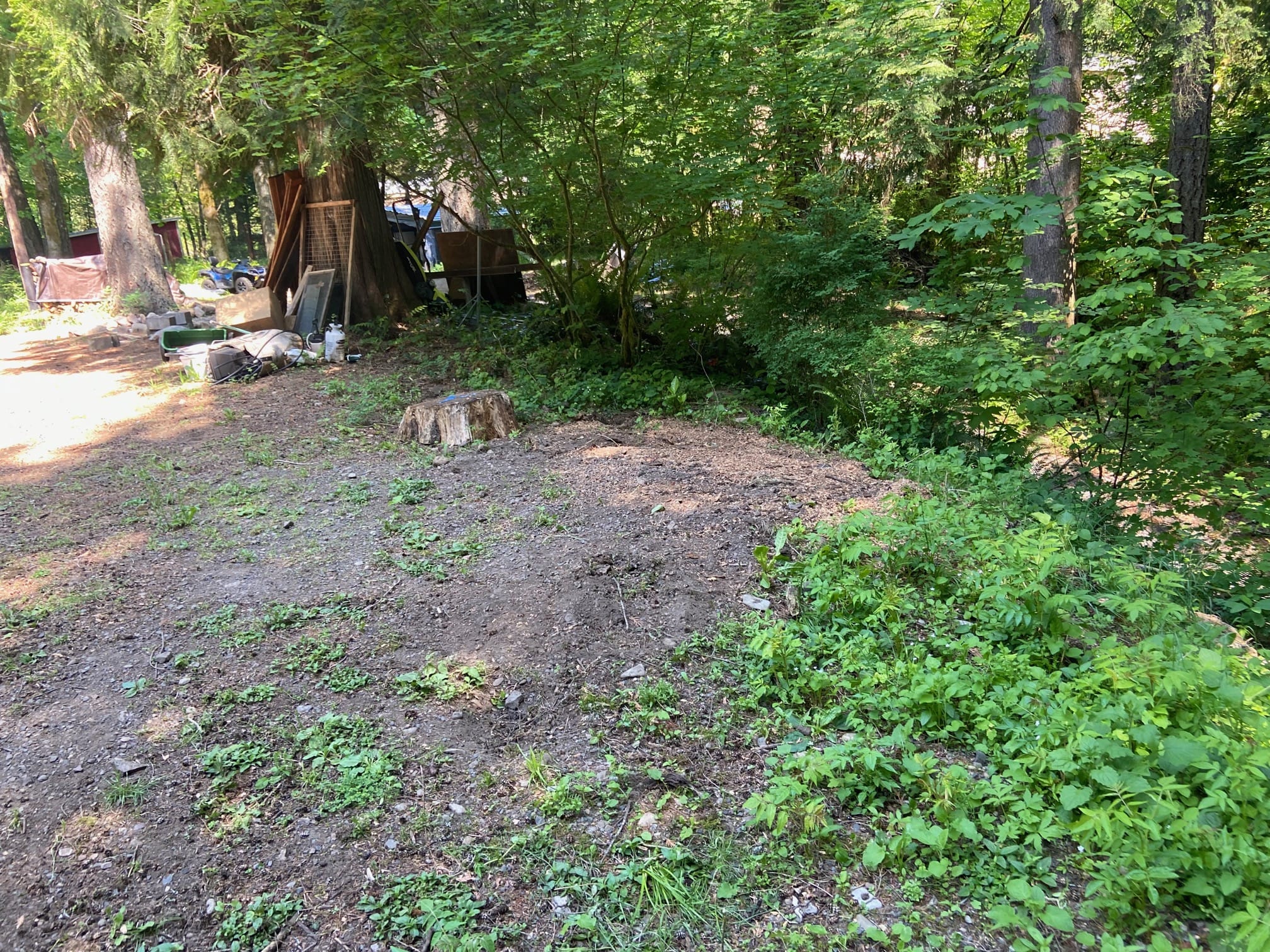

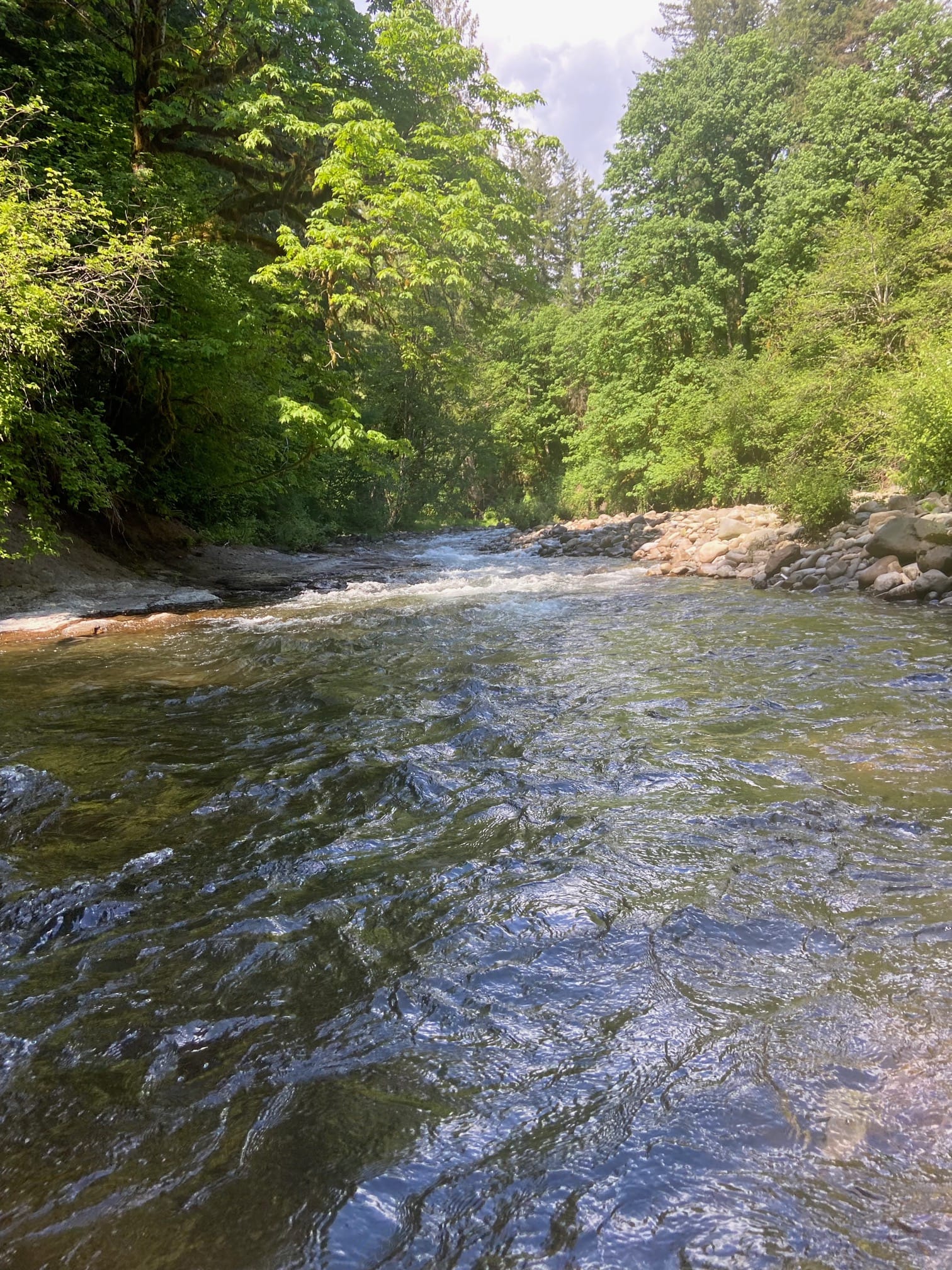
The Bonfire Pit
&
River Rapid Lookout
For the bottom level, we envisioned a formal firepit area tailored for large groups. We’ve shifted it into a more open space and added seating that blends seamlessly with nature. Our goal was also to enhance the view of the river, especially where it curves towards the hillside, forming the canyon and that elusive beachfront most river residents dream of. We’ve cleared a spot near the stairway’s end, overlooking the last major rapid of the North Fork. Come fall and winter, the view here is nothing short of spectacular.
Phase 3 - Expanding accommodations
As we finish up the details of phase 2, we already have big plans for this phase to build additional living quarters as well as some external bathrooms for guests and events.
Photos Coming soon…